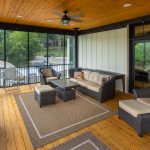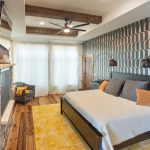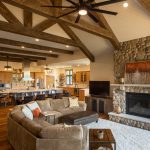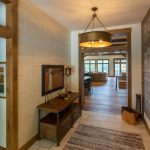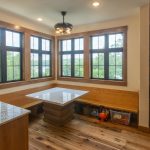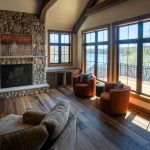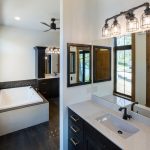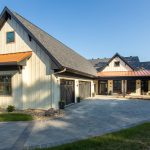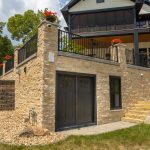While the term “custom home” usually means it’s a home customized to suit the homeowner’s specific needs and wants, this unique home on Lake Macbride first required customization—to accommodate the land.
The Cottage Reserve neighborhood sits on a peninsula, providing incredible views, peaceful surroundings, and easy access to the lake. That also means the typical lot sizes are narrow. To widen the lot, the homeowners purchased two side-by-side lots to create one ⅓ acre space.
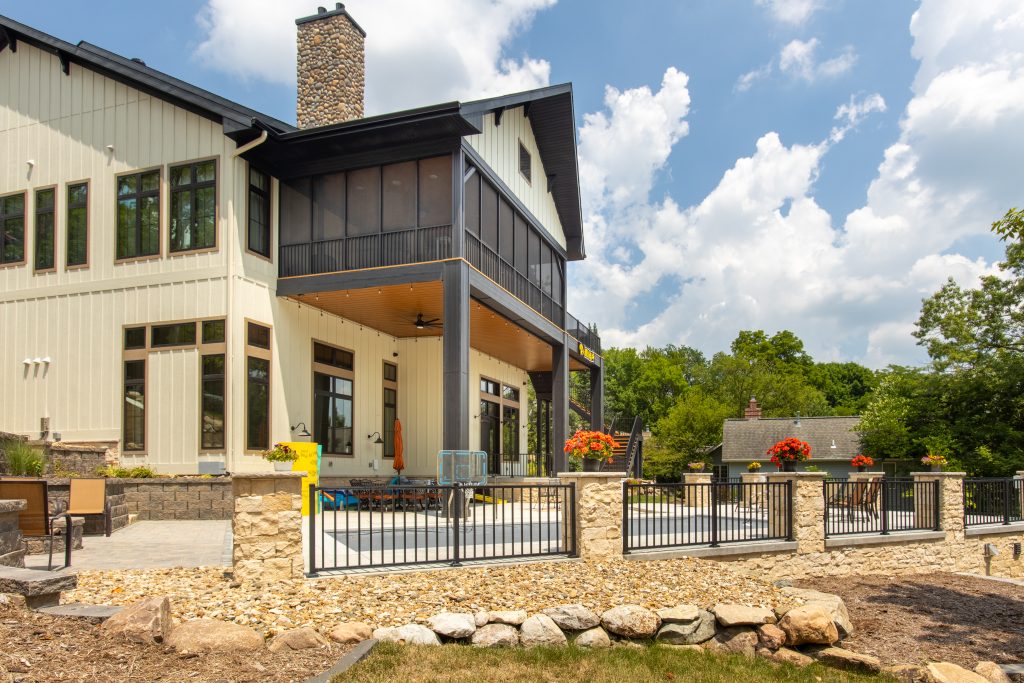
After extensively clearing the 120-foot-wide lot of trees and brush, the next challenge required designing a spacious home to fit the rather steep terrain that caused a large elevation drop. The solution: splitting the design of the home’s lower level into two separate levels, which not only maximized the living space, but also reduced excavation costs.
The result is 7,388 square feet across three levels of living space that’s perfect for the homeowners who love to entertain, host events for their large family, and enjoy the outdoors. The five-bedroom home fulfills all the requirements on their wish list:
Inside
A modern farmhouse feel is achieved with rustic white oak doors and trim, rustic hickory floors, and cabinetry in a knotty alder wood.
The seating nook in the kitchen not only provides an additional eating area, but also adds a uniquely personal accent to the family: it was once a pew in their local church, now reconstructed to fit in their home.
Brick and wooden accent walls, wood beams and expansive doorways and ceilings throughout lend a rustic feel in the living areas that include:
- A spacious main living area that includes a combined kitchen, dining, and living room with fireplace.
- A large 6′ x 18′ kitchen island with seating at one end.
- Large home office with combination desk, built-in bookshelves, fireplace, and access to the front porch via French doors.
- Master suite with two large walk-in closets, fireplace, and adjacent laundry room
Outdoors
Having lots of options to enjoy the lake and entertain outdoors were a must in the home’s design, and include:
- A pool with a large, paved deck space, gas fire pit, and Sonos sound system.
- Guest access to the pool deck with a lighted stairway from the front porch.
- Pool storage room with outside access on the lower level to store pool furniture during the winter.
- A uniquely designed pool deck that houses the pool’s pump below, as well as storage space for housing winter storage of lake toys, kayaks, etc.
- Wrap-around front porch with multiple seating areas and overhead fans.
- Screened-in porch with access to living space, main bedroom, and deck. Includes a TV, powered sun/wind shade, and a gas stove.
- Deck with natural gas grill and access to lower level via outside stairway.
- Private dock with wood fire pit and Sonos sound.
- Walk-in elevated bed vegetable garden with irrigation system.
Automated Features and Energy Efficiency
Current automation advantages control most of the equipment in the house including HVAC, lighting, security, sound system, appliances, etc.:
- Four-zone heating and cooling with optional app control of the entire system.
- Dual tankless water heaters.
- App controlled doorbell and security monitoring system.
- App controlled external camera monitoring system covering all doors and windows with 30-day recording.
- App controlled Sonos sound system inside and out, also with Alexa control.
- Nest internal camera and smoke/CO2 monitoring app controlled and monitored by Ring security.
- OVRC technology app to automate resetting of many automation systems in the house (internet, Wi-Fi, sound systems external cameras, linked to installer for remote support).
- Automated lighting controls for remote control and auto programing of most of the lighting inside and outside—all app controlled.
- Back-up generator with Wi-Fi app for control and monitoring of system status.
- Appliances with app control, status, and notifications.
- App controlled garage door openers.
- App controlled irrigation system.
- Optional app control for heated floor in main bathroom.
- App for monitoring roof solar panels.
- Extended Wi-Fi inside and out including cell phone boosters.
The value of working with an experienced custom homebuilder
The building of the home coincided with the first months of the COVID-19 pandemic. While the situation brought a unique set of concerns and supply issues, the build still stayed on track, with construction beginning April 1, 2019, and the homeowners moving in on May 1, 2020.
Unexpected challenges are not uncommon when it comes to building a home—especially a custom home. That’s why it’s important to work with a team you can trust to handle situations without hindering the homeowner with the day-to-day issues.
Ready to make your next home a reality?
Related Posts
Farmhouse Style, Lakeside Living
Exceptional design on an extraordinary space.






