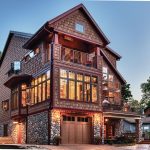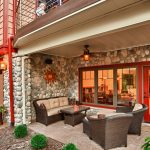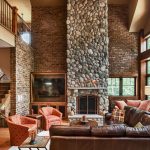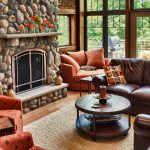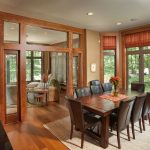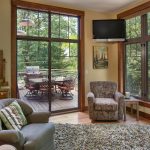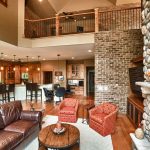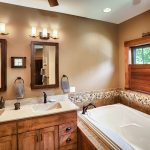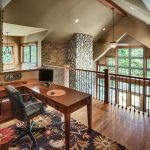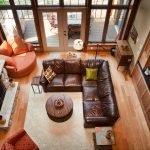Unique design, quality craftsmanship:
a lakeview dream home
Take a look at this two-story lake cottage we custom built. The client wanted to make this their year-round residence while providing a peaceful getaway for visiting family members. Boasting 4,653 square feet, 6 bedrooms and 4 bathrooms this home combines comfort and personalized style for tasteful results.
The client wanted the home to complement the natural setting. We achieved this by using wood, rock and brick; crating an understated elegance. The home also features energy efficient components such as geothermal heating and cooling and a whole-house gas generator.
The client also had a list of key amenities and living spaces to include, here are some of our favorites:
Unique spaces:
- Master bedroom with a lakeview balcony, gas fireplace and vaulted ceilings
- Custom walk-in master shower
- Make-up vanity and prep station
- Loft office area with a lake view
- Dedicated beverage center for entertaining
- Hobby garage with a bonus room on top
Amenities:
- Whirlpool tub for two
- Lower level walk-out
- Expansive walk-in closets and custom shelving
- Below-deck gutter system for expanded living options on lower patio
- Custom landscaping, hardscape retaining walls
Ready to make your custom home dream a reality?
Related Posts
Farmhouse Style, Lakeside Living
Exceptional design on an extraordinary space.
Modern Farmhouse with a Future Focus
Design features for energy efficiency and adaptability.






